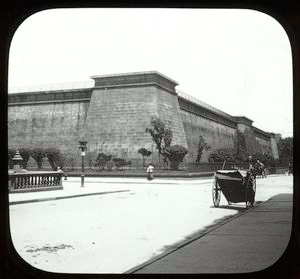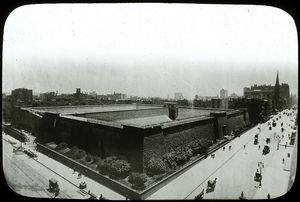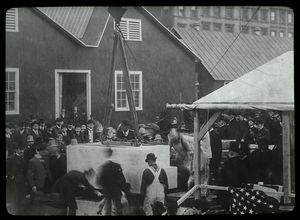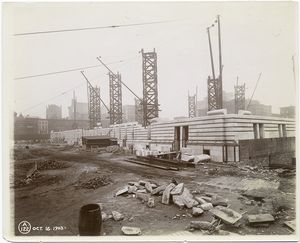This post also appears on the Bryant Park
blog, and was posted on November 10, 2010, the same day it should have been also posted here. (oops. vacation brain . . . )
On November 10, 1902, a hundred and eight years ago (and twelve days), the first cornerstone of the New York Public Library's Central Building was laid. One of New York City's architectural treasures, the NYPL borders Bryant Park on the east, along Fifth Avenue between 42nd and 40th Streets. It is also the former location of the
Croton Distributing Reservoir.
 |
| A pedestrian level view of the Croton Distributing Reservoir at the corner of 42nd Street and Fifth Ave. Photo: NYPL Digital Gallery |
 |
| Overview of the reservoir, seen from the corner of Fifth Ave. and 42nd Street, 1900. Photo: NYPL Digital Gallery |
Plans for the formation of a grand public library began in the late 1800s, when a group of prominent New York citizens agreed that the city, growing rapidly in population and international importance, needed a library. The site of the Croton Reservoir was chosen as the location, and a competition was announced for the building's design. The winning architects, John Merven Carrere and Thomas Hastings of architecture firm Carrere and Hastings, submitted a Beaux-Arts proposal, with a raised terrace at the rear of the building, and two comfort stations along the east end of neighboring Bryant Park (then called Reservoir Square).
 |
| Cornerstone laying, 1902. Photo: NYPL Digital Collection |
|
| View of the west facade of the library during construction, 1903. Photo: NYPL Digital Collection |
|
| View from the construction site of the NYPL. Bryant Park, then called Reservoir Square, can be seen on the left, 1906. Photo: NYPL Digital Collection |
It was the largest marble structure ever attempted in the United States, and took nine years to complete, with a cost totaling over nine million dollars. In 1906, the roof of the building was completed, and designers set to work for five additional years on the interior. Dr. John Shaw Billings, the first director of the New York Public Library, created a plan for an enormous reading room, seven floors of stacks, and an efficient retrieval system.
 |
| Interior construction, 1909. Photo: NYPL Digital Gallery |
 |
| Carrere and Hastings furniture plans. Image: NYPL Digital Gallery |
The main branch of the New York Public Library opened to the public on May 23, 1911.
 |
| Postcard of the NYPL showing the north and east facades. Postcard: Bryant Park Corporation / 34th Street Partnership |
To read more about the history of the NYPL and its buildings, click
here, and to search though historic photos on the NYPL's digital gallery, look
here.








No comments:
Post a Comment
Note: Only a member of this blog may post a comment.